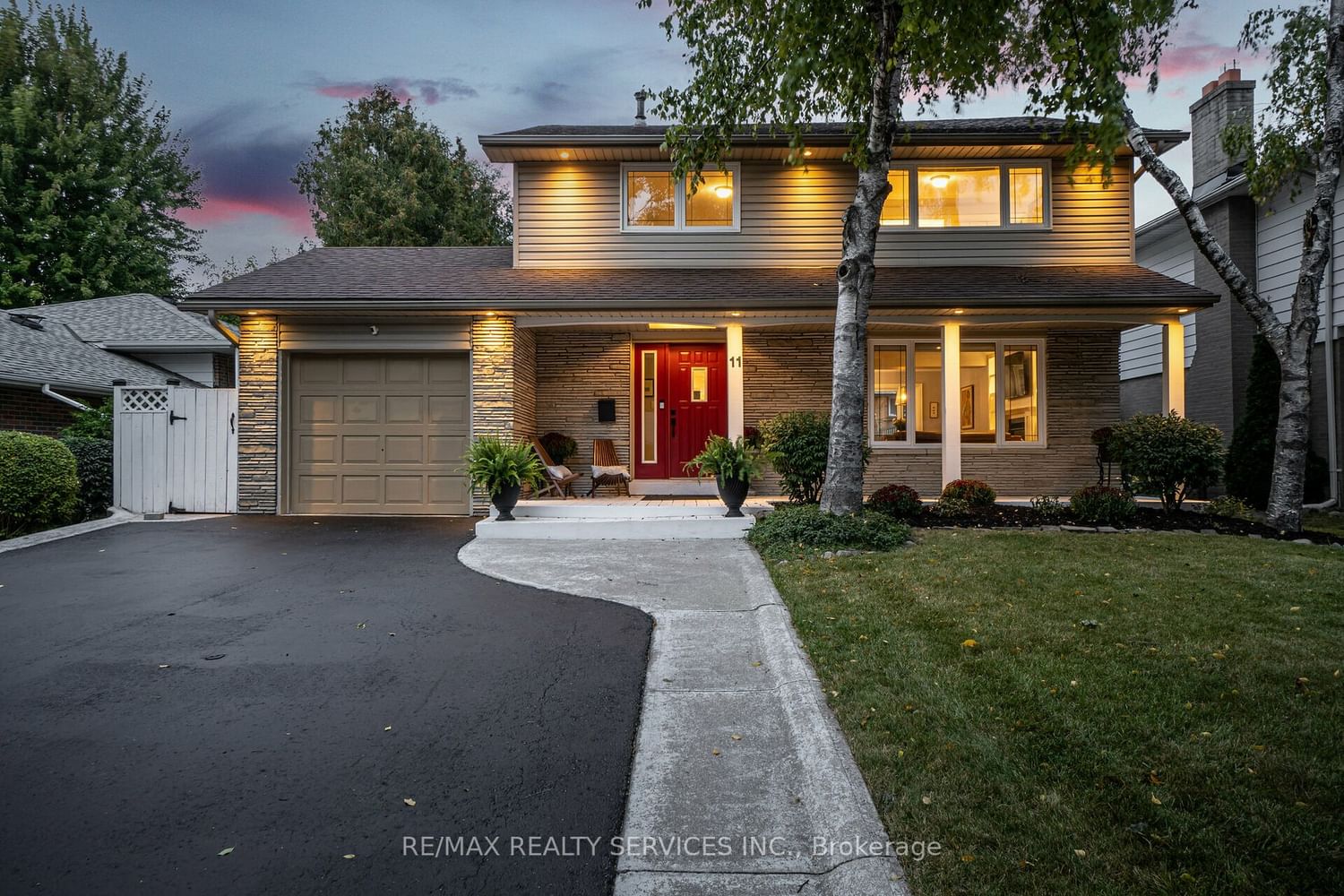$999,800
$***,***
3+1-Bed
3-Bath
Listed on 11/14/23
Listed by RE/MAX REALTY SERVICES INC.
Very Established and mature tree lined street in a high demand neighborhood. Originally four bedrooms (could convert back) and featuring numerous upgrades. Renovated kitchen with more than ample counter and cupboard space, two pantry's, under counter lighting, pot drawers, Breakfast Bar and S/S appliances. Gas stove has exterior venting. Main level is open concept with engineered hardwood flooring, Custom designed wall unit with lighting, glass shelving, gas fireplace and the room has a huge front picture window. Upper level Spa inspired 5 piece washroom with heated floors and separate shower. Side door leads to Lower level that is a great space for teens and guests. Super cozy Family Room with thermostat controlled gas fireplace, spacious bedroom with large closet and two windows, Kitchenette (no stove) and a very good sized three piece washroom/laundry area with pantry. Double driveway with French curbs has been freshly sealed. No sidewalk.
Walk to transit, Peel Memorial Hospital, Gage Park, Etobicoke Trail, Schools, Shopping, Restaurants, Minutes to GO Train and major highways. Great location for commuters.
To view this property's sale price history please sign in or register
| List Date | List Price | Last Status | Sold Date | Sold Price | Days on Market |
|---|---|---|---|---|---|
| XXX | XXX | XXX | XXX | XXX | XXX |
W7296992
Detached, 2-Storey
6+4
3+1
3
1
Attached
5
Central Air
Finished, Sep Entrance
N
Brick, Vinyl Siding
Forced Air
Y
$4,583.36 (2023)
100.00x50.00 (Feet)
